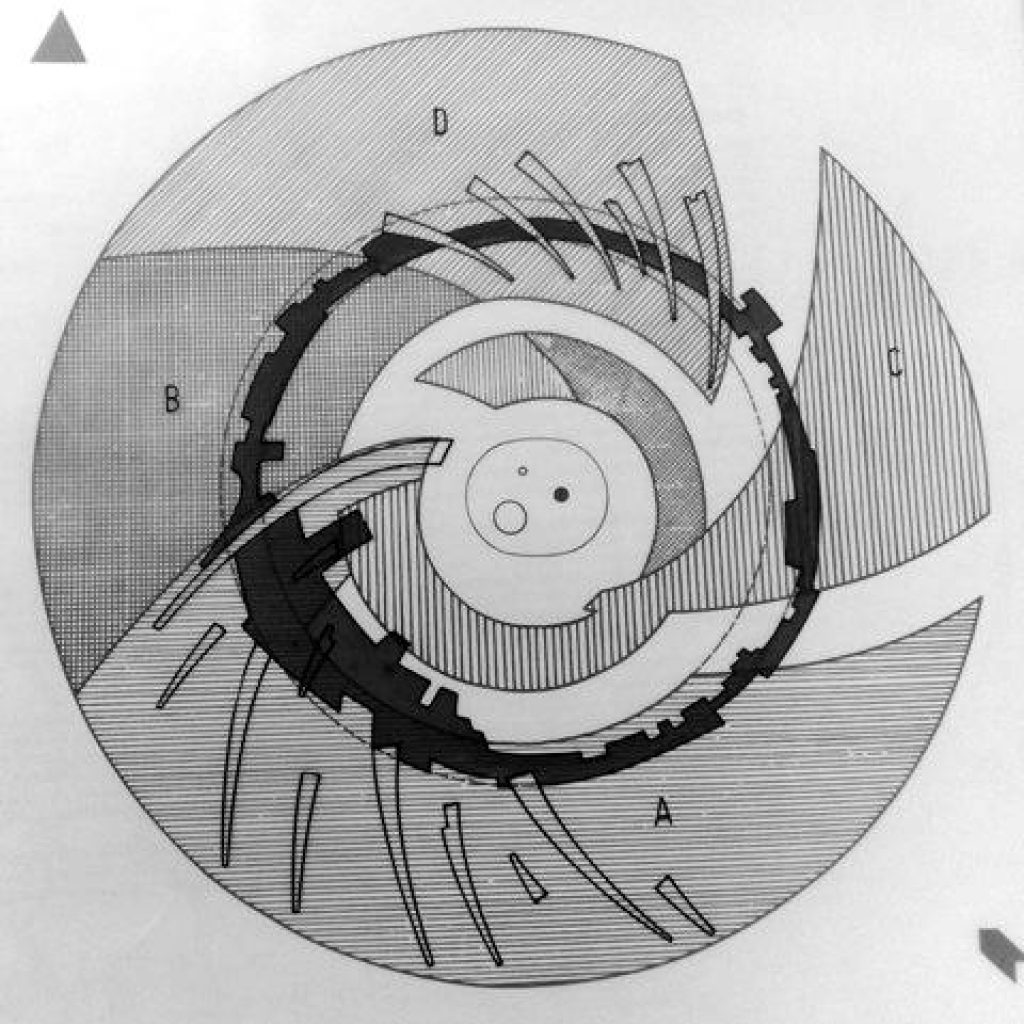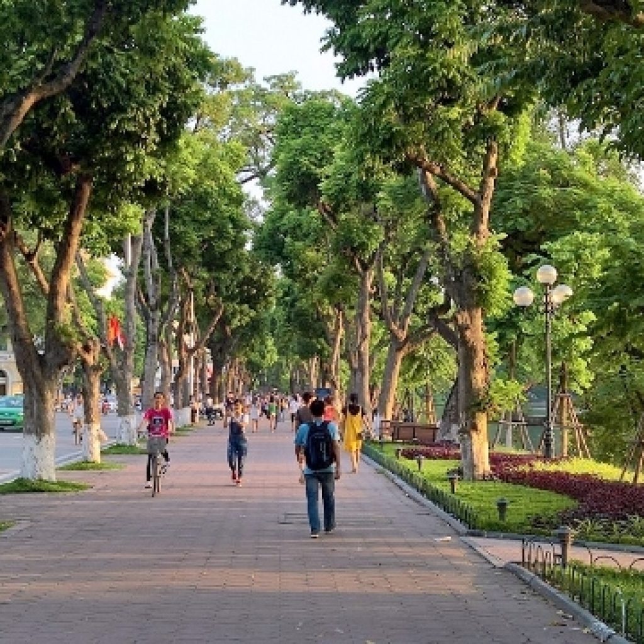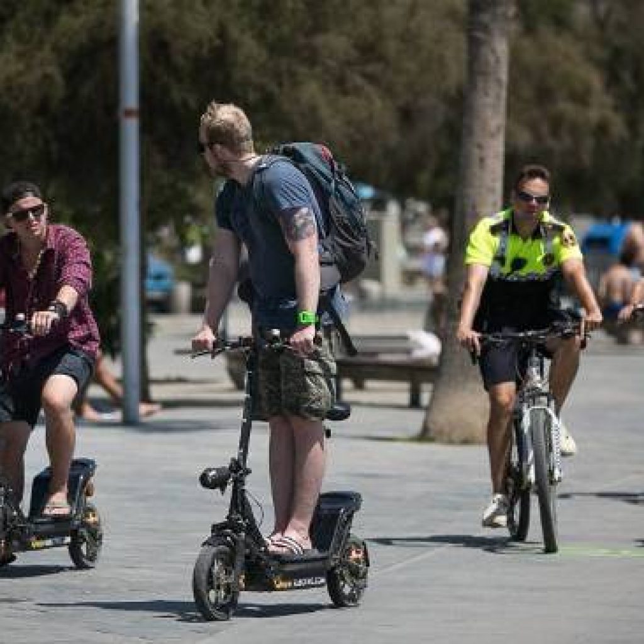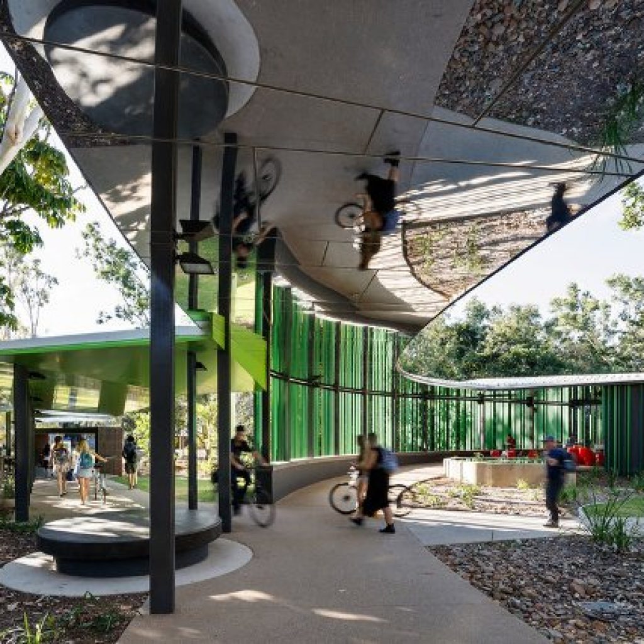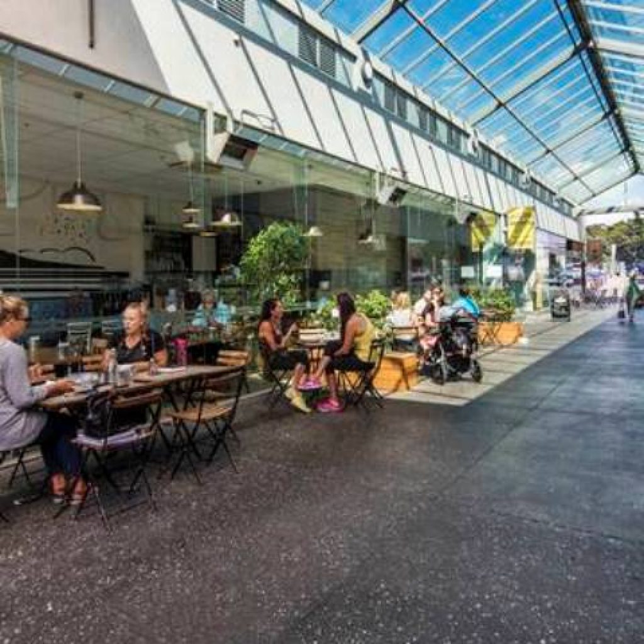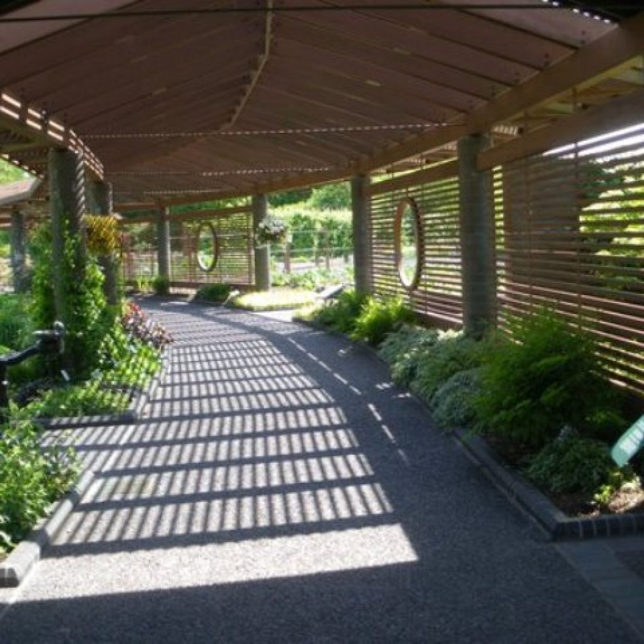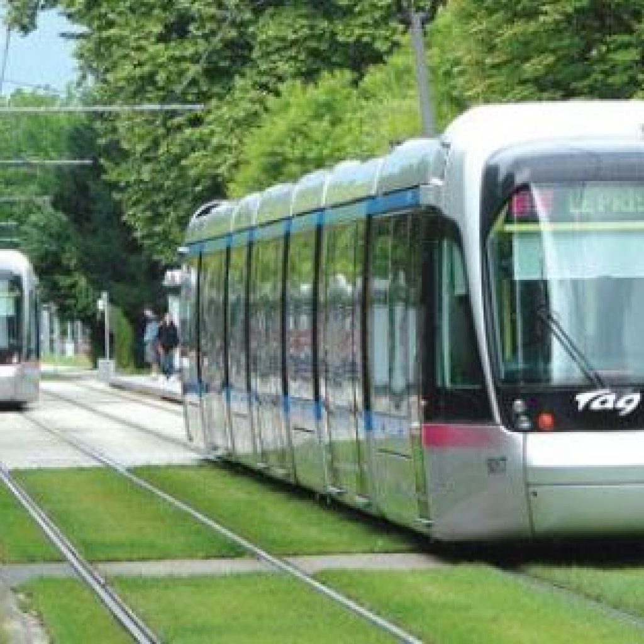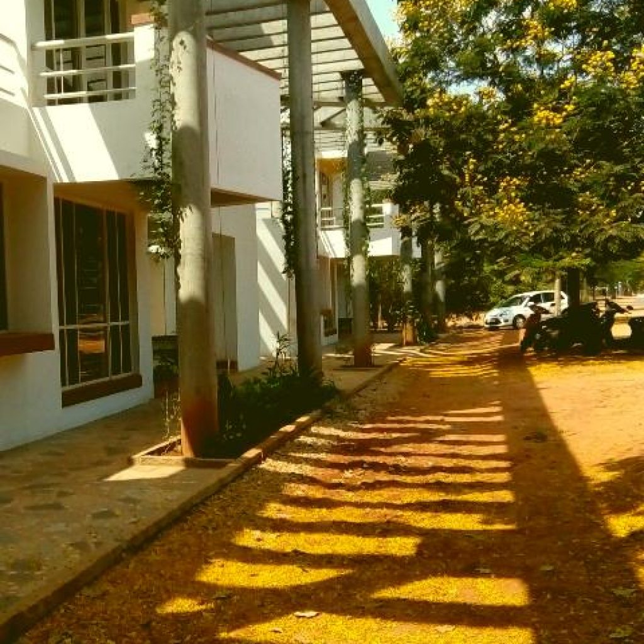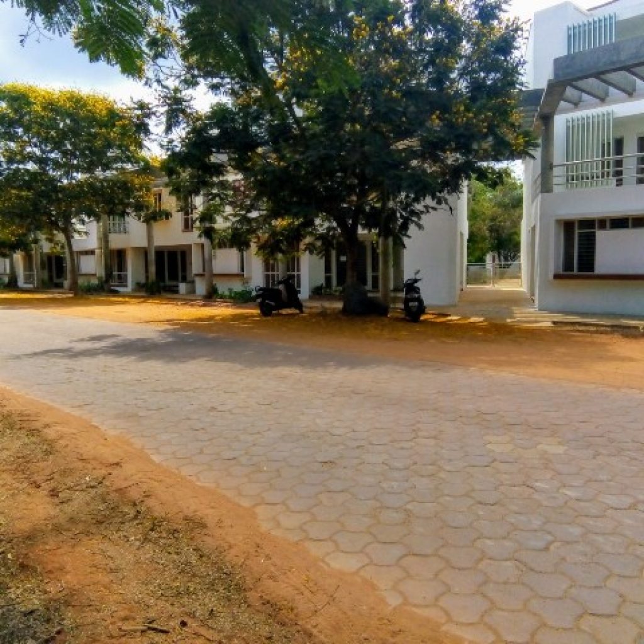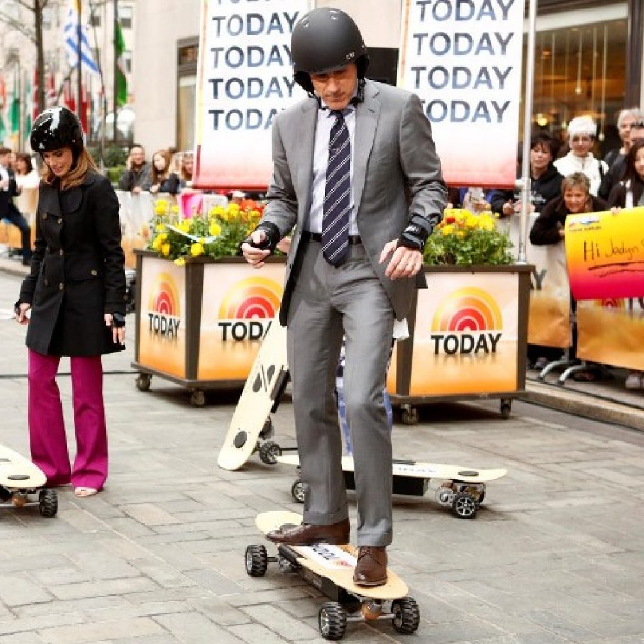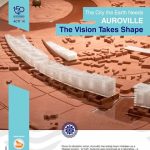The Crown Story
Contrary to all our fears, the Crown was imagined very differently, right from the start, for much of the reasons described in the previous post.
It was not to be a thoroughfare with six lanes for buses, SUVs and other polluting stuff on wheels.
The Crown circle with its buildings
The Life-line
The inner circle represents the conception, the creation of the city*
It was to be the main circulation lifeline of the city that would bring each of its zones to life in different characteristic ways, or pass quietly through the parks.
This ‘ring’ would also be the focal point of Auroville’s daily collective life, a shared space and meeting ground and creating a more holistic urban life for the city.
Continuity along the full circular zone of the Crown would be achieved through a pedestrian thread of covered walkways, colonnades and passages, crossing through small plazas, gardens and shared spaces, all of which would be barrier free.
The Residential Zone crown would have – housing, restaurants, cafes, collective kitchens, stores, services, utility centres, cinema/theatres, library, exhibition spaces, art galleries, healing and emergency services and admin sub offices.
The Cultural Zone crown would have – art studios, graphic, visual & performing art studios, exhibition & research spaces, museum, halls of culture, auditorium, gym, libraries, youth hostels, SAIIER, communication centres.
The Industrial Zone crown would have – shops, show rooms, offices, conference and communication centres, emergency and security cells, dining hall and recreational space.
The International Zone crown would have – restaurants, hotels, guest houses, communication, exhibition and conference facilities, visitor reception areas, offices, Unity Pavilion, health, fitness and emergency facilities.
The Parks could have – a seed museum, a herbarium, a specialized library with an environmental research cell, a health track, or just nature, along the crown, depending on each park.
Imagine a different mobility in play
What kind of traffic will it contain?
A street of 6 meters max. with flanks on both sides. This will accommodate –
- A collective tramway (solar/electric)
- Electric bikes and some cars (speed 20 kmph max)
- Ambulance and other emergency vehicles, delivery vans/service vans (specific hours)
- A treeline on one side, or both, depending on space
- A separate cycle path for safety
- A lane to get on & off the tram
- A storm water channel punctuated by small lily ponds.
- An infrastructure right of way.
All together, with the trees and some breeze, about 12 to 14 meters.
The Pedestrian Path, of about 2 to 3 m max is not part of the Crown traffic or cycle path but is part of the building periphery where it is mostly part of shaded walkways, passages and arches along the buildings and at times also at different levels (as in Townhall / MMC)
Different types or covered walkways, arches, leading to inner public arcades
Cafés are not meant to be on open sidewalks where people sit and watch the traffic which is so blah, but are located under the shaded arches or a little inside buildings where people meet, get their stuff, go see exhibitions, attend a conference, a film, pass through a garden, go swimming, to the gym, play table tennis, find their financial service outlet, wait till the tram comes and hop on.
All parking remains on the radials with charging stations for electric cycles (only) at spots along the arcades.
On both sides of the Crown: at Matrinandir side, buildings allow for through walking/cycling paths into the City Centre. On the other side: similar walking paths connecting into the zones.
Parking remains on the radials. Never along the Crown.
So what is there to fear or not to like?
Or, why did the Crown received so much bad press and blockades since the early 90s? A knowledge gap perhaps? It is nearly 30 years now. If we work with the Galaxy plan with a bit of respect and willingness it will remain flexible and self-innovating and avoid obstructions, misinterpretations and delays.
A road by itself, whether 6 m or 12 m+ is not an evil.
It all depends on what we introduce there, the choices we make and how we use it.
The Crown passing in front of Library/Kalpana is approximately 4.5 m wide
The final width of extensions on two sides here adds up to 18 m. Though it can be reduced elsewhere, here it already indicates the possibilities of this street, two treelines, a tram or alternative public service, an integrated walking path, cycle path, more breeze, natural covered passage with creepers on pergolas, and an open relationship with the street. (Please just remove the front parking!)
All this indicates stuff that Jan Gehl has been talking about:
Healthy, Walkable cities, Non-polluting traffic, Equitable public transport, Beauty in public life and urban design – according to Auroville’s needs.
Question Time !
Is it finally time move past the era of blockades and delays that prevented the Crown from being marked, and any progress successfully stalled and has, over the years, led to a complete misunderstanding of the Crown and Auroville’s mobility in general.
The Karl Heinz study advised that we build roads as we need, and this is correct for most unplanned or semi-planned cities to avoid random growth – in the case of Auroville however, we know their use. Still, those paths need to be marked and reserved and be activated as and when needed. Some can become green lanes for now, as indicated in the Crownways study.
Kark Heinz’s study for EU cities keeps cars in, as he must. But we have a choice. The Terms and References document prepared in Auroville a few years ago has been confusing. One would hope for a change of percentages for pedestrian and cycles and a shift to non-polluting vehicles instead of what was prescribed.
The Crown now, as it passes before Kalpana with its public walkway
Once the basics of Auroville’s unique mobility plan is understood and integrated, the needed policies can be defined together with planning guidelines. This will phase in the necessary infrastructures, arrangements and organization towards a friendly and beautiful Crown development.
Renewed Beginnings…
Help us switch to Auroville’s real mobility mode and life line that makes Auroville the city the earth still needs and is still waiting for.
And soon, we can imagine, that even our VIPs and experts will opt for the skateboard lane…
#Auroville City Planning #Mobility #Galaxy Plan #Walkable Cities #Non-polluting traffic #Crown
